
Copyright © 2009-2020
North Manchester
Historical Society
All rights reserved.
Please contact
our Center for History
if you find
inaccuracies or
inappropriate content.
|
NEWSLETTER
of the North Manchester Historical
Society, Inc.
VOLUME XVI, NUMBER 4 (NOV, 1999)
|
|
| |
| |
Historic Homes Tour in North Manchester
1999
Beautiful old homes bedecked in Christmas finery
and filled with family antiques and auction
treasures await visitors on the Holiday Tour of
Historic Homes presented by the North Manchester
Historical Society, December 4 and December 5.
1999. |
|
| |
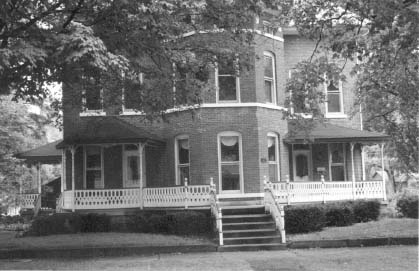
|
|
| |
| |
Brian and Jennifer Pattison Home
|
|
| |
The objective of the biennial Holiday Tour of
Historic Homes is to collect historical
information about North Manchester homes and to
raise funds for Historical Society projects. The
information becomes part of the Historical
Society Museum's collection at Town Life Center
The homes on tour include Brian and Jennifer
Pattison and Jay and Julie Tate on West Third
Street, Steve and Valerie Golding on North Elm
Street, Grandstaff-Hentgen Funeral Service
Bender Chapel on West Main Street, Jeff and M.A.
Hire on Singer Road, Dr. Ed and
|
|
| |
| |
[Continued on Page Two] Page One
|
|
| |

|

|
| Martha
Miller on East Miami Street and Tim and Jenny
Taylor on Beckley Street.
New this year is the escorted Candlelight
Tour and Dessert on December 4, 4:30 - 8:30 p.m.
The Tour will begin at the Strauss Center of the
Peabody Retirement Community with a brief talk
on the town's architecture. Small groups will
then depart to visit the seven homes.
Later the 150 tour participants will return
to the Strauss Center for desserts and coffee
served by the North Manchester Garden Club.
Music will be provided by Martha Barker, Kathy
Geible and Carol Snodgrass.
The second day of touring the historic houses
is Dec. 5, ll:30 a.m. to 5:30 p.m. Headquarters
for the Sunday tour is the Blocher Community
Room at the North Manchester Public Library.
Tickets, brochures, refreshments, memorabilia,
and a slide presentation of homes from past
tours will be available by the Historical
Society.
Holiday Tour committee members include Laura
Rager and Jeanne Andersen, co-chairs; Sheryl
Bowman and Ruth Ann Schlitt, publicity; Steve
Batska, artistic co-ordinator; Thelma Rohrer and
Davonne Rogers, script co-ordinators.
Also, Betty Hamlin, tickets; Lois Geible,
music; Grace Taylor, refreshments, Grace Kester,
special arrangements; and Deb Emmert and Adele
Westman, Saturday evening refreshments.
The house hostesses include Barb Amiss,
Angilee Beery, Sally Krouse, Cheryl Wilson,
Susanne Siebrase, Sharon Fruitt, and Shelly
Strobel.
|
|
Pattison
Brian and Jennifer Pattison's home is a late
Italianate brick with a symmetrical front
featuring a prominent two-story bay, twin front
porches, and limestone foundation and trim. Built
around 1883 by Jehiel and Anna Noftzger, it
still has the original slate roof. The original
square front porch, which hid the bay, was
removed in the early 1980s. In 1985 owners David
and Sharyn Bowman commissioned their neighbor
Allan White to design new porches and railings.
These additions enhance the exterior.
Special interior features include transoms
above doorways, original
|
|
Page Two
|
|

|

|

|
|
|
|
|
wood window shutters, poplar wood floors,
and a marbleized fireplace.
In keeping with their family tradition, the
Pattisons will have a large formal Christmas
tree in the parlor and the children's tree on
the side porch. Local artist Fran Gratz will be
decorating the home with natural dried flower
and plant creations including wreaths, swags,
and small trees. The unique creations are
available at the Hospitality House Gift Shop.
|
|
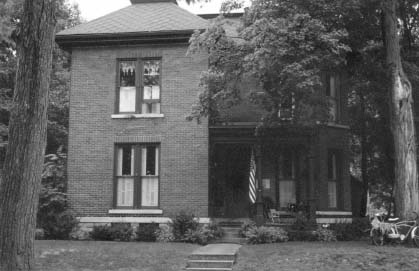
|
|
Tate
Local merchant Levi Keagle built Jay and Julie
Tate's late Italianate style brick home around
1883. The impressive house features an
asymmetrical front with the original entrance
porch, large bay on the east side, and tall
narrow windows with brick pediments and stone
lintels.
A beautiful leaded glass window sparkles in
the porch wall. Julie, who grew up in Wabash
County, has loved antiques since a teen.
Consequently, the Tate home is filled with not
only family antiques but auction and antique
shop treasures too. Julie kiddingly says she had
to open the Eel River Antique shop on Walnut
Street to house the overflow.
Interior highlights include oak floors,
decorative columns, and woodwork, original
inside wooden window shutters, and a charming
breakfast room which has a bead board ceiling.
Albert and Mary Ebbinghouse purchased the
home in 1907. It remained in their family for 80
years. Their daughter Doris and her husband Kurt
P. Thoss owned the home from 1938 until Kurt's
death in 1987. The Tates bought the house in
1994.
Christmas window and door swags and wreaths
made with natural
|
|
[Continued on Page Four] Page Three
|

|

|

|
materials by Julie and her mother Sandy Jones
will be displayed throughout the house. These
decorations will be available at Julie's shop.
Golding
Steve and Valerie Golding's home isn't the
oldest on the tour but |
|
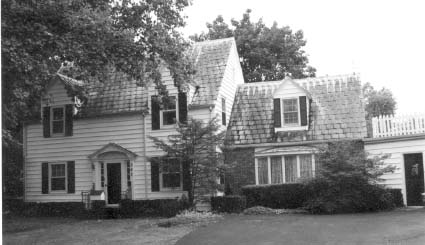
|
|
|
the stone foundation may be. According to the
Wabash County Atlas, some kind of structure was
there before 1875. Michael Henney purchased the
property, which was part of two acres, in 1903.
His son Charles inherited one lot, #25, in 1925.
Emera and Isabel Heam bought the dilapidated
house in 1938 and proceeded to transform the l
l/2 story structure.
Heam added the living room fireplace,
dormers, new shutters, and sided the exterior,
thus changing it to a Colonial Revival house.
The next owners, Pat and Crystal Snyder, added
the family room, which has exposed ceiling beams
from the old Sycamore Golf Course barn, attached
garage, and master bedroom in 1972. A swimming
pool was completed in 1980.
The Goldings purchased the house in 1993.
They have blended family antiques with
contemporary furnishings, and Valerie's
stitchery and other crafts to make a comfortable
home. Valerie loves to decorate for Christmas.
Her angel and Santa collections are part of the
lovely Christmas decor.
Grandstaff Hentgen
Grandstaff - Hentgen Funeral Service Bender
Chapel is a grand example of brick Queen Anne
style architecture with decorative elements of
cut limestone, stained glass, and terra cotta.
Local banker George W. Lawrence began
construction of the house around 1883 but he
became ill and work stopped. After his recovery,
construction resumed and was completed |
|
Page Four
|

|

|

|

|
| |
around 1886.
Lawrence's son-in-law, A. C. Mills, built the
library extension around 1900. The second owner
was J. H. Bonner who owned a
|
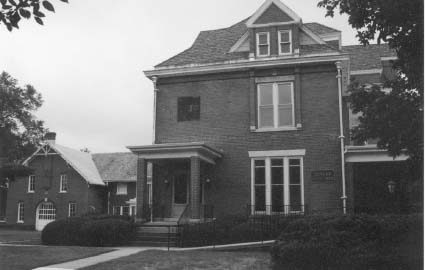
|
|
| |
|
furniture store and funeral business on Main
Street. In the early 1900s he moved the funeral
business into the house. George N. Bender bought
the property at a tax sale in 1926. His son Todd
joined him around 1930 and the name was changed
to Bender and Son Funeral Home.
Todd's son-in-law, Mike Snyder, joined him in
1961. Ken and Kathie Grandstaff and Steve and
Jan Hentgen acquired the business in 1992. One
of their goals is to maintain the integrity of
this fine old structure.
Special features include original inside
wooden window shutters (discovered in the
attic), stained glass with painted and etched
birds in the double front doors, leaded as well
as stained glass windows throughout, four
marvelous fireplaces, some with ceramic tile
trim, and all original cherry, oak, and walnut
woodwork.
|
|
Hire
|
|
|
Jeff and M.A. Hire's farmhouse was built around
1900 by Elijah Shock in the hall and parlor type
architecture. This one acre property was part of
a 147-acre tract purchased by Jesse L. Williams
in 1835. The Hires became owners in 1986. With
family help, they have steadily improved the
house to better suit their lifestyle and to
accommodate their collection of family antiques
and auction finds.
They have added the inviting front porch,
resided the exterior, added the family room and
three car garage and remodeled the living and
dining rooms, kitchen, bathrooms, and upstairs.
M.A. has
|
|
[Continued on Page Six] Page Five
|
|

|

|

|

|
|
Ed has beautifully restored many of the family
pieces as well as auction finds. Martha, founder
and recently retired manager of One World
Handcrafts on Main Street, has skillfully
blended together all the antiques to make for a
very pleasing living environment.
Architectural highlights include original oak
floors and woodwork throughout, french doors,
built-in bookcases flanking the fireplace and in
the study, and an inviting window seat in the
dining room.
Taylor
Bricks from the old two-room Maple Grove School
near Silver Lake were used to construct Tim and
Jenny Taylor's home in the late |
|
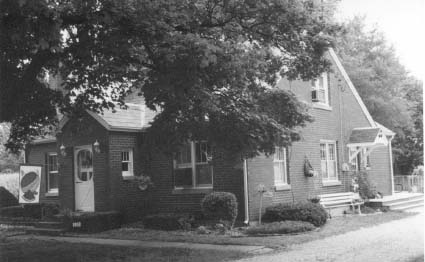
|
|
|
1940s.
The school had been built in 1912 and was torn
down in 1940. The property is part of a 160-acre
parcel first owned by John Delafield in 1837.
Tim's materal grandparents, James and Alma
Watson, owned the house from 1954-1959. Tim
lived there for a week right after his birth. In
1984 the Taylors became owners of this Colonial
Revival house.
Interesting architectural features include
poplar woodwork, stucco walls, unique door
archways, and brick fireplace flanked by
built-in bookcases.
The home is a treasure trove of family
antiques such as great grandmother's oak drop
leaf table and iron bed and grandmother Taylor's
marble top washstand. Other antiques are auction
finds, some of which Tim has painstakingly
restored.
An added feature on the Sunday tour from 1 to
1:30 p.m. will be
|
|
[Continued on Page Eight] Page Seven
|
|

|

|
| live
music at some of the homes. Musicians include
the Madrigal Singers under the direction of
Carol Streator; Joyce Frye and Karen Eberly,
hammered dulcimer: Marci Parker and Katrina
Runkle (playing at 3 p.m.) piano. |
|
|
|