
Copyright © 2009-2020
North Manchester
Historical Society
All rights reserved.
Please contact
our Center for History
if you find
inaccuracies or
inappropriate content.
|
NEWSLETTER
of the North Manchester Historical
Society
VOLUME XVIII, NUMBER 4 (NOVEMBER, 2001)
|
| |
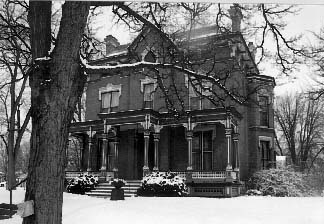 |
|
| |
| |
Holiday Tour of Historic Homes To Be
Held December 1st and 2nd
|
|
| |
Visitors to this years' Historic Homes Tour can
choose between two viewing opportunities to
enjoy six lovely homes decked in Christmas
finery. The homeowners whose homes are included
on this year's tour include Parks and Paula
Adams, Jon and Suzanne Siebrase, James and
Debbie Chinworth, Randy and Sharon Fruitt, Dan
and Willoughby Naragon, and Kerby and Sabine
Thomas.
An evening candlelight tour is available
Saturday, December 1, from 4:30 to 8:30 p.m. by
reserved ticket. Visitors on this escorted tour
will have the opportunity to meet the homeowners
and learn first hand about their charming nomes.
The tours will depart from the
|
|
| |
| |
[Continued on Page Two] Page One
|
|
| |
 |
 |
 |
| |
| |
door
patio mark one of the many interpretive touches
of Dr. Parks and Paula Adams' restoration of one
of North Manchester's oldest landmarks, the L.
J. Noftzger home, built in 1880. One of the
first homes in North Manchester with indoor
plumbing and gas lighting, this three-story red
brick Italianate structure represents a labor of
family love for the Adams, who rebuilt by hand
the ornate porch columns and re-plastered the
original ceiling moldings and gas lamp
medallions with the help of their parents,
children, friends and other relatives. In
addition to the three gas ceiling lamps still
remaining in the 12-room home, a massive, wood
burning nickel-trimmed kitchen stove-now
converted to electricity-and two black, painted
slate fireplaces convincingly take the visitor
back in time to a quieter, simpler era. |
|
| |
| |
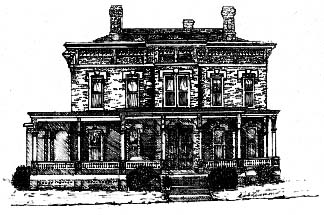 |
|
| |
| |
Jon and Susanne Siebrase - 101 East
Third Street
Owned now by a family steeped in the lumber and
hardwood business, the old "Ulrey place," built
in 1888 by William Wood, gleams inside like a
furniture store, thanks to Jon and Susanne
Siebrase who have rebuilt, stripped, cleaned and
polished or painted every piece of exterior and
interior wood of the three-story, fourteen-
Jon and Susanne Siebrase Home
|
|
| |
| |
[Continued on Page Four] Page Three
|
|
| |
 |
 |
 |
 |
| |
| |
room Italianate brick home. A showcase of
primarily ash and walnut woodwork, their house
features a gleaming wooden staircase just inside
the front entrance, pocket doors and large
openings between rooms trimmed with beaded,
latticed arches, and a burgundy and dark green
color scheme throughout. Among the many
highlights of the home are a glazed tile
fireplace, a new kitchen, with hand-crafted ash
cabinets, and a new sun room constructed in
keeping with the authentic décor. Museum quality
antique furniture and lamps complete the
century-old feel to the house.
James and Debbie Chinworth - 201 W.
Main Street
Lovingly decorated with heirloom quilts and
antique family school desks, this 1877
Italianate dark red brick structure features a
Second Empire style roof that makes it stand out
as an historical landmark on North Manchester's
main thoroughfare. A breath-taking, sweeping
curved staircase fashioned more than a century
ago at the Goshen Sash and Door Company and
brought down on the Big Four train greets the
visitor as one walks into the front hall to
admire |
| |
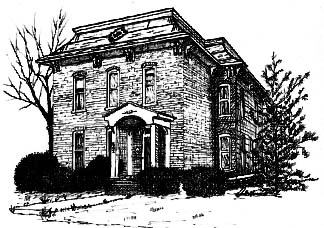 |
|
| |
| |
Jim and Debbie Chinworth Home
|
|
| |
| |
| |
Page Four
|
|
| |
 |
 |
 |
| |
| |
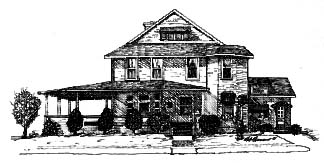 |
|
| |
Randy and Sharon Fruitt Home the
twenty foot drop of the elegant stairs. In
keeping with the elegant entrance, blue flocked
wallpaper and carpet highlight the woodwork
throughout the home, which has been remodeled
several times to expand rooms, add bathrooms and
a sunroom. Other highlights of the home include
a furnished basement with sealed, painted rock
walls, an oak dining table with eights leaves, a
period guest room, and a modern kitchen with
hickory cabinets and cream tile floor.
Randy and Sharon Fruitt, 116 W. Main
St.
Owners of the Fruitt Basket Inn, Randy and
Sharon Fruitt have furnished this 1904
neo-Classical and Queen Ann home with family
heirlooms and collectible pieces that accentuate
a golden oak interior. Double paned leaded glass
doors and a columned entrance with egg dart
beading greet visitors as they are ushered into
a spacious summer parlor decorated in blue
flowered wallpaper and blue, oriental style area
rugs. A ribbon window with three leaded glass
panels, a dish collection of rosebud chintz in
an elegant, mirrored side secretary, and a
matching set of fruited wood, inlaid end and
coffee tables, ottoman and chairs, make this
just one of the many resplendent rooms of the
historical guest home. Four guest rooms, each
decorated and furnished as period showcases, at
the top of an elegant oak staircase attest to
the home's history as North Manchester's premier
bed and breakfast.
[Continued on Page Six] Page Five
|
 |
 |
 |
 |
| |
| |
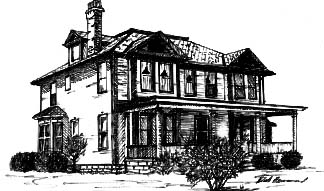 |
|
| |
| |
Dan and Willoughby Naragon Home
|
|
| |
Dan and Willoughby Naragon - 302 N.
Market St.
Featuring what was once the attic studio of
nationally recognized contemporary artist
Denise-Horne Kaplan, the Dan and Willoughby
Naragon residence is a three-story Neo Classical
home built in 1896. Furnished with collectibles
and antiques from Mrs. Naragon's Ohio-born
Grandmother Yount, including a pie-safe, treadle
sewing machine and china plate collection, the
home has leaded glass front windows and door, a
brick fireplace downstairs and a glazed ceramic
tile fireplace in the spacious master bedroom
upstairs, and beaded pocket doors throughout.
Geometric oak flooring dominates the first
floor, and a beautiful, expansive entry way and
wide hall leads to an unusual staircase to the
rear that climbs to the bedrooms on the second
floor and to the attic with its skylights and
artist's loft. A modern kitchen with ceramic
tile floor and counter-tops and an added-on
screened sun porch make this elegant historic
home a liveable jewel
Kerby and Sabine Thomas - 115 West
Main Street
Half a century old, the Kerby and Sabine
Thomas home is a two-story, red brick, late
Colonial Revival structure that has housed four
pastoral families since it was built on the site
of an old hotel by the
|
|
| |
Page Six
|
|
| |
 |
 |
 |
 |
 |
 |
 |
| |
|
|
| |
| |
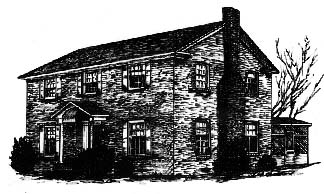
Kerby and Sabine Thomas Home
|
|
| |
| |
congregation of Zion Evangelical Lutheran
Church. Elegant and spacious inside, the home is
marked by the Thomas's Colonial color scheme,
heirloom china, and love of hand-refinished
antique furniture. Among the many unique items
are Sabine's grandmother's china collections
from Germany, which were buried by her family in
Ludwigshafen to escape Allied bombing during
World War II, as well as Kerby's
great-grandfather's collection of old cameras
and glass plate negatives and steam engine
prints. Holiday visitors will be treated to a
traditional German Christmas tree festooned with
lighted candles. A modern kitchen, with
beechwood floors and European trimmings, is one
of the Thomas's many fine touches to this
historic structure, which will be moved to South
Elm St. within the next two years.
Line drawings by Deb Hammond.
|
|
|