Source: NMHS Newsletter Feb 2004
2003 Holiday Tour of Historic Homes
On
December 6 and 7, a tour of historic homes was sponsored
by the Historical Society. The objectives of the
biennial Tour of Historic Homes is to collect historical
information about North Manchester homes and to raise
funds for Historical Society projects. Six homes were on
the tour.
Michael and Sue Chapman - 210 East Third Street
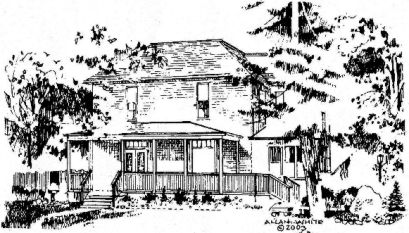 Visitors to this Italianate style dwelling, built in the
1880's, are welcomed into the residence through the
stunning original oak doors that feature beautiful
stained glass and etched glass panels. This theme is
repeated on other doorways and windows in the home.
Visitors to this Italianate style dwelling, built in the
1880's, are welcomed into the residence through the
stunning original oak doors that feature beautiful
stained glass and etched glass panels. This theme is
repeated on other doorways and windows in the home.
While much
of the exterior has been altered, the interior retains
the charm of the era of its construction. The original
oak staircase just inside the front door leads to a
surprisingly spacious second floor. The original
woodwork extends to many rooms in the home. The
Chapman's have utilized antiques and modern furnishings
to maintain the timeless feel of the home. This house
was the long time home of Jot and Minnie Freeman and
family, prominent citizens in North Manchester's history
during the past century.
JP and
Michelle Freeman - 502 East Second Street
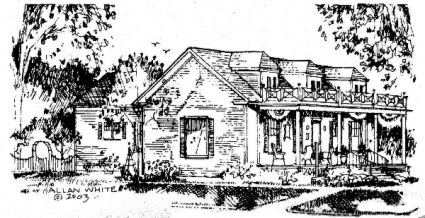 This
charming Neo-classical style home was modeled after
George Washington's Mount Vernon. The exterior of the
home has not been altered since the house was built. The
wide front porch welcomes visitors with its Chippendale
balustrades and traditional lines. This
charming Neo-classical style home was modeled after
George Washington's Mount Vernon. The exterior of the
home has not been altered since the house was built. The
wide front porch welcomes visitors with its Chippendale
balustrades and traditional lines.
Swadener
Williams built the home early in the 20th century for
his bride, Amy. Swadener was the son of J.B. Williams,
an early druggist in North Manchester. George Garber, a
local attorney who did extensive upgrading to the
interior of the house, later occupied the house. Another
later occupant was Mrs. Devere Grossnickle, who was for
many years the town clerk-treasurer.
JP and
Michelle Freeman have added their own distinctive touch
and have accented the home with antiques from a variety
of sources, including some original pieces from the Main
View Tavern, which JP's family owned and operated for
many years.
Daniel
and Jerry Hannaford - 606 North Mill Street
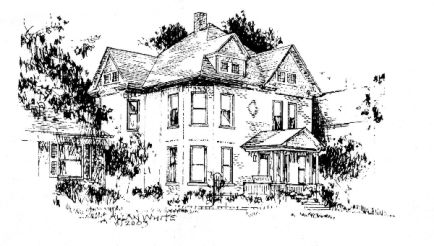
This
lovely Queen Anne style home has an interesting and
varied history. It was built around 1918 by Samuel and
Ida Gump who owned the plot for several years before
building on it.
It was
sold to Calvin Ulrey in 1923, who in turn sold it to the
Church of the Brethren in 1934 for one dollar. It was
used as the church parsonage until 1957 and then as the
church office until it was sold to the Hannaford's in
2000. According to the Hannaford's, the price was "more
than a dollar".
Workings
without pictures or original blueprints, the Hannaford's
have lovingly transformed the building into a home,
doing much of the work themselves. The home is filled
with many antiques and one-of-a-kind items, including
handmade tiles. One of the most memorable features is a
stunning oak fireplace surround, which is original to
the house.
Rich
and Marcia Jones - 907 North Wayne Street
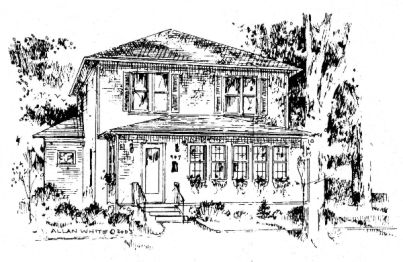 This
traditional American Foursquare style home has undergone
extensive remodeling to its exterior over the years. The
interior, however, retains its original design and
charm. The American Foursquare or the Prairie Box was a
post-Victorian style (1895-1925) that shared many
features with the Prairie architecture pioneered by
Frank Lloyd Wright. This
traditional American Foursquare style home has undergone
extensive remodeling to its exterior over the years. The
interior, however, retains its original design and
charm. The American Foursquare or the Prairie Box was a
post-Victorian style (1895-1925) that shared many
features with the Prairie architecture pioneered by
Frank Lloyd Wright.
Its boxy
shape provided roomy interiors for homes on small city
lots. Later Foursquares often had the same type of
interiors as Bungalows with open floor plans, lots of
built-ins, and fireplaces. Popularized by pattern books
and Sears Roebuck & Company mail order kits, the
American Foursquare spread to residential neighborhoods
throughout the county.
One of the
highlights of the Jones home is the original woodwork
including a marvelous staircase typical of the American
Foursquare. The Jones family collection of antiques
features many interesting and unusual pieces, as one
would expect in the home of a long time antiques
collector and dealer.
Parker
and Ann Marden - 1408 East Street
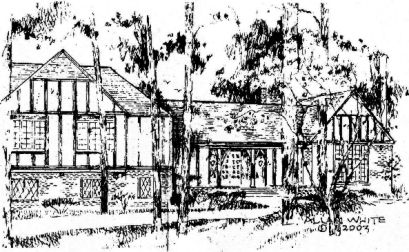
As its
name implies, Tall Oaks is situated in seven acres of
woods on the Manchester College campus. Built in 1970
through gifts made by MC Board Members and other friends
of the college specifically for construction of a
presidential residence, Tall Oaks serves as the home of
President Marden and family, as well as being a focal
point for many college events.
The
Mardens are the fourth presidential family to occupy the
home. The first residents were A. Blair and Patricia
Helman, who were involved in the design of the
residence.
In keeping
with its natural setting, oak parquet floors and oak
paneling are featured throughout the home. In the living
room, the fireplace features a marble hearth, flanked by
oak bookcases, providing a marvelous backdrop for the
grand piano. The Marden's furnishings, collected from
many travels, compliment the impressive residence,
giving the house an intimate, personal feel.
Brian
and Jennifer Pattison - 202 North Walnut Street
 Originally built in 1847 by Henry Lantz, the three-story
hotel was first known as the Lantz House. Henry Lantz
then went to the California Gold Rush in 1849, while his
wife ran the hotel for three years.
Originally built in 1847 by Henry Lantz, the three-story
hotel was first known as the Lantz House. Henry Lantz
then went to the California Gold Rush in 1849, while his
wife ran the hotel for three years.
The
original portion of the building, which still retains
many of its original windows, was moved to the rear of
the property in 1881. The current front portion was
added at that time and is a Second Empire design with a
Mansard roof. It was built by Rufus Grimes and operated
as the Grimes Hotel until 1892. The hotel was operated
as the Sheller Hotel from 1892 until 1985.
The
Hospitality House currently is home to an outstanding
bed & breakfast, as well as the Pattison family. It
contains four guest rooms, an excellent restaurant, and
the Pattison family living quarters. All of the guest
rooms and the family quarters will be featured on the
homes tour.
House sketches were used with permission of Allan
White.
|